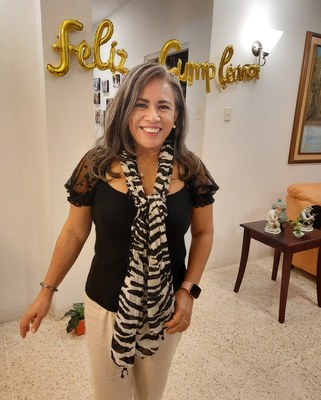Lomas de Ballenita, Agua Clara house, has 3 floors, sea views, swimming pool, separate suite and exclusively artistically designed.
Ballenita, Santa Elena, Santa Elena, Ecuador
Basic Listing Information
- Price
- $396,000
- Listing ID
- RS2400750
- Property Type
- House
- Listing Type
- Residential Sale
- Status
- Active
- Images
- 42
- Beds/Baths
- 7/5
- Beds
- 7
- Baths
- 5
- Location Type
- Ocean-Vicinity, Urban
- View Type
- Mountain View, Greenbelt View, Garden View, Ocean View
- Total Lot Size
- 1,095.50 m² (11,791.82 sq ft)
- Total Living Area
- 321.05 m² (3,455.74 sq ft)
House with pool, 3 floors, built on a small hill, magnificent view of the sea, a gem on the coast, ideal place to unwind, surrounded by peace, tranquility and sea breeze. - Land: 1095.5 m2 (11791.86 sq ft) - Construction area: 321.05 m2 (3455.75 sq ft) - The main house has a unique and exclusive design with artistic details, with a kitchen, dining room, grill area, hot water and air conditioners. Additionally, next to the pool there is a bamboo cabin with one bedroom and its own full bathroom. The property resembles a ship, where each room is a different cabin, where you navigate enjoying the variety of corners and spaces. Its construction is based on wood, reinforced concrete and stone, with hand-painted floors, which add a rustic and elegant touch. - It also has an attached suite of 86 m2 (925.69 sq ft), complete with 2 bedrooms and 1 bathroom, living room, dining room, kitchen with shelves and granite counter, interior patio and exterior patio with grill area, log table wooden with capacity for 12 people and a brick oven, its construction is based on blocks, reinforced concrete and rod. - With capacity for 8 cars in the interior garage. - The structure perfectly combines natural, modern and well-maintained elements, creating a cozy atmosphere and total harmony between the charm of the beach and modern comforts, in addition to offering diverse and spacious spaces with fabulous views from its pool. Strategic location, very close to multiple services and different tourist destinations, a serene, stimulating and ideal refuge for a weekend getaway, with high profitable potential in vacation rentals, investment property or your ideal home near the sea, where you can rejuvenate your body, mind and spirit. We are waiting for you with open arms to advise you on the purchase and sale of this property!
See what the agent says about this listing (original title and description):
Lomas de Ballenita, Agua Clara house, has 3 floors, sea views, swimming pool, separate suite and exclusively artistically designed.
House with pool, 3 floors, built on a small hill, magnificent view of the sea, a gem on the coast, ideal place to unwind, surrounded by peace, tranquility and sea breeze. - Land: 1095.5 m2 (11791.86 sq ft) - Construction area: 321.05 m2 (3455.75 sq ft) - The main house has a unique and exclusive design with artistic details, with a kitchen, dining room, grill area, hot water and air conditioners. Additionally, next to the pool there is a bamboo cabin with one bedroom and its own full bathroom. The property resembles a ship, where each room is a different cabin, where you navigate enjoying the variety of corners and spaces. Its construction is based on wood, reinforced concrete and stone, with hand-painted floors, which add a rustic and elegant touch. - It also has an attached suite of 86 m2 (925.69 sq ft), complete with 2 bedrooms and 1 bathroom, living room, dining room, kitchen with shelves and granite counter, interior patio and exterior patio with grill area, log table wooden with capacity for 12 people and a brick oven, its construction is based on blocks, reinforced concrete and rod. - With capacity for 8 cars in the interior garage. - The structure perfectly combines natural, modern and well-maintained elements, creating a cozy atmosphere and total harmony between the charm of the beach and modern comforts, in addition to offering diverse and spacious spaces with fabulous views from its pool. Strategic location, very close to multiple services and different tourist destinations, a serene, stimulating and ideal refuge for a weekend getaway, with high profitable potential in vacation rentals, investment property or your ideal home near the sea, where you can rejuvenate your body, mind and spirit. We are waiting for you with open arms to advise you on the purchase and sale of this property!
- Details
-
Number of Bedrooms 7 Number of Full Bathrooms 5 Number of 1/2 Bathrooms 2 Total Living Area 321.05 m² (3,455.74 sq ft) Total Lot Size 1,095.50 m² (11,791.82 sq ft) Number of Stories 3 Roof Type Concrete Flat Roof, Shingle Floor Covering Concrete, Tile Construction Type Steel, Concrete Block, Concrete, Wood, Stone Construction Status Completed Year Built 2000 Air Condition Type Window Unit, Split Air Conditioner Furnished Type Fully Pool Type Private Pool Jacuzzi No Parking Type Parking Lot Number of Parking Spaces 8 - Geography
-
Location Ballenita, Santa Elena, Santa Elena, Ecuador Country Ecuador State Santa Elena County Santa Elena City/Town Ballenita Location Type Ocean-Vicinity, Urban Geographic Type Coast View Type Mountain View, Greenbelt View, Garden View, Ocean View - Features
-
Interior Features Included Natural Wood Finishing, Bar, Storage Room, Eat in Kitchen, Great Room, High Ceilings, Washer/Dryer Hookup, Ceiling Fans Exterior Features Included Detached Guest House, Summer Kitchen, Paved Driveway, Garden, Covered Patio, BBQ Grill Area Security Features Gated Community - Infrastructure
-
Street Access Type Unpaved Road Type of Water City Water Type of Electricity Public Type of Sewer Public Type of Internet Cable Internet, DSL Internet Type of Television Cable Television, Satellite Television - Financial/Legal
-
Price per Air-Conditionable Living Area $1,233.45/m2 ($114.59/sqft) Price per Square Meter $361.48/m2 ($33.58/sqft) List Price $396,000 Ownership Type Personal











































